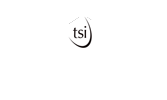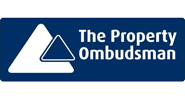Property description
For sale
This stunning architecturally designed and re-built spacious 4 bedroom cottage is situated in a quiet location on the edge of the village. Entirely renovated and modernised by the present owners to a superior standard and finish incorporating substantial insulation throughout the property. Bespoke white high gloss kitchen comprising of self-closing doors and drawers, integrated waste bin, larder cupboard, Bosch integrated electrical appliances (dishwasher, fridge/freezer, hob, oven), finished with Porcelanosa tiled flooring. Bespoke solid oak staircases, solid oak flooring and solid oak cupboard doors, two large shower rooms with Porcelanosa tiles and Porcelanosa sanitary ware throughout.
The cottage provides a large open plan lounge/diner living space with a well fitted kitchen on the ground floor, two double bedrooms and shower room on the first floor with a further two double bedrooms and another shower room on the top floor with French doors opening to beautifully elevated slate terraces with estuary views. Smoke alarms throughout. The vendor has used non toxic paints and natural products within the property.
Aberdovey is well known for its mild climate, sandy beaches and magnificent surrounding countryside. Sailing and all water sports are very popular and Aberdovey Yacht Club is in the centre of the village. For golfing enthusiasts there is Aberdovey Golf Club, a championship course nearby. There is also a railway station which together with well maintained trunk roads provides easy access from all areas of the country. Just over three miles away you have the coastal resort of Tywyn with a variety of shops, cinema, leisure centre, primary and high schools, cottage hospital and promenade.
The property comprises new hardwood entrance door to –
Open Plan Living Room 20` x 11`4
PVC double glazed window to front, solid oak floor, built-in custom made cupboard in solid oak housing an electric consumer unit plus shelving, custom built solid oak staircase, solid oak skirting, built-in solid oak DVD cupboard and wine rack.
Kitchen
High white gloss units with self-closing cupboard doors and drawers, integrated waste bin and towel rail, granite work top, inset Villeroy & Bosch sink, under cupboard lighting, built-in Bosch larder fridge/freezer, Bosch oven, Bosch ceramic hob with glass extractor and glass splash back, Bosch dishwasher, plinth heater and a full height larder cupboard. Porcelanosa tiled floor. Worcester combi boiler positioned within a wall cupboard.
Bespoke solid oak Stairs to first floor landing with solid oak floor, skirting and architraves.
Bedroom 1 11`4 x 11`2
PVC double glazed window to front, solid oak window ledge, solid oak floor, inset solid oak shelving.
Shower Room 1 8` x 5`3
Full Porcelanosa bathroom ware inclusive of tiles, heated towel rail, wash basin,w c, overhead shower, shower cubicle, inset mirrored wall cupboard and all fittings, extractor fan.
Bedroom 2 9`4 x 8`6
PVC double glazed window to rear, solid oak floor.
Bespoke solid oak Stairs to second floor landing with solid oak floor, skirting and architraves, Velux window over stairwell.
Bedroom 3 11`2 x 9`6
PVC double glazed window to front, solid oak window ledge, solid oak floor, inset solid oak shelving.
Shower Room 2 9`4 x 5`3
Full Porcelanosa bathroom ware inclusive of tiles, heated towel rail, wash basin, w c, overhead shower, shower cubicle, inset mirrored wall cupboard and all fittings, extractor fan.
Bedroom 4 9`5 x 8`8
PVC double glazed french doors to rear, solid oak floor, large Velux roof skylight.
Outside Rear
Access through French doors to a new galvanised bridge leading to slate terraced garden area on 3 levels with slate steps, galvanised railings, water tap and electrical power point.
Assessments Band D
Services
Mains water (metered), gas, electricity and main drainage are connected.
VIEWING By appointment only with Welsh Property Services, Cambrian House, High Street, Tywyn, Gwynedd. LL36 9AE. 01654 710 500 or email:
info@welshpropertyservices.com
MONEY LAUNDERING REGULATIONS
You will need to provide identity evidence in the form of passport/driving licence or utility bill with mpan number visible on putting forward an offer.
DISCLAIMER
These particulars are produced in good faith, are set out as a general guide only and do not constitute any part of an offer or a contract. None of the statements contained in these particulars as to this property are to be relied on as statements or representations of fact. Any intending purchaser should satisfy him/herself by inspection of the property or otherwise as to the correctness of each of the statements prior to making an offer. No person in the employment of Welsh Property Services has any authority to make or give any representation or warranty whatsoever in relation to this property.
LASER TAPE CLAUSE
All measurements have been taken using a laser tape measure and therefore may be subject to a small margin of error.

