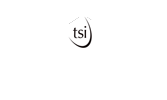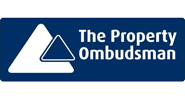Property description
For sale
This immaculately presented, spacious, refurbished 5 bedroom detached Victorian house is situated off the centre of the village of Llwyngwril within easy walking distance to the pub, local shop, railway station and pebble beach. Retaining many original features over 3 floors; comprising entrance hallway with cloakroom, lounge, dining room open to bespoke kitchen, sun lounge, utility and workshop on the ground floor. On the first floor there is a bathroom and 3 double bedrooms , two of which have en-suite showers and toilets. The master bedroom and study / 4th bedroom are located on the top floor plus bathroom. With views of Cardigan Bay to the Lleyn Peninsula in the distance from the front facing bedrooms, master bedroom and top floor bathroom. The front and rear garden are maturely planted. There is parking for several vehicles on the drive. The property is oil centrally heated with upvc double glazed windows.
Llwyngwril is a small but stunningly beautiful village on the shores of Cardigan Bay. The village has a shop and lovely pub and there is a regular bus and mainline rail service. Tywyn which is approximately 8 miles away boasts its own leisure centre and swimming pool complex plus all the usual facilities including a cinema, cottage hospital and high school. Dolgellau another hub for shops and leisure centre is approximately 11 miles away. For golfing, boating and all water sports the delightful harbour village of Aberdovey is just fourteen miles away along the coast past Tywyn towards Pennal and Machynlleth.
The property comprises storm porch and upvc half glazed door to;
LOBBY
Quarry tiled floor, access to;
CLOAKROOM 8`6 x 4`4
Window to side, high level w c, wash basin, part panelled wall, tiled floor, original pitch pine stained glazed door to;
HALLWAY
Quarry tiled floor, window and half glazed door to rear, under stairs cupboard, access to;
FORMER LARDER 9` x 5`
Currently used as piano room, window to rear,quarry tiled floor.
LOUNGE 17`4 x 13`3 into bay.
Bay window to front with original pitch pine window seat with storage under, oak fire surround with multi fuel stove on slate hearth, stripped oak floor.
DINING ROOM 17`3 X 14` into bay.
Bay window to front with original pitch pine window seat and storage under, floorboards, fireplace with slate hearth and stone lintel
(not in use) open to;
KITCHEN 13`9 x 10`
French doors to rear, bespoke painted units, solid wood work top, ceramic inset sink, plumbed for dishwasher, space for range style cooker with extractor into chimney,quarry tiled floor. French doors to;
SUN LOUNGE 18` 1 x 8`4
Full length windows on 3 elevations, French doors to rear, lantern roof, wall mounted heaters, slate floor.
Off kitchen stained glass door to;
UTILITY 22`2 x 7`8
Window to front and rear, half glazed door to front (access to coal bunker, oil tank and bin store), quarry tiled floor, plumbed for washing machine and dishwasher, deep ceramic antique sink, 2 built in cupboards, consumer unit and meter located here, door to;
WORKSHOP 22`6 x 14`9
Window to front and rear, half glazed door to rear, sink and drainer, Worcester oil boiler located here (installed 2022), pressurized hot water cylinder, lighting and power, overhead storage cupboard with light.
Off entrance hallway, stairs to 1st floor half landing with window to rear.
CLOAKROOM
Window to rear, w c, vinyl floor.
BATHROOM 10`2 x 5`6
Window to side, vanity wash basin, double ended bath, tiled shower cubicle, vinyl floor, part tiled walls, heated towel rail.
Steps to 1st floor landing with airing cupboard.
BEDROOM 1 13` 8 x 13`2
Window to front, floorboards, original fireplace.
EN-SUITE
Window to side, w c, wash basin, walk in shower, tiled walls, floorboards, extractor.
BEDROOM 2 13`5 x 13`2 inc en-suite
Window to front.
EN-SUITE
Vanity wash basin, wall mounted mirrored corner cupboard, w c, tiled shower cubicle, extractor, vinyl floor.
BEDROOM 3 14` x 10`
Window to side, original fireplace.
Stairs to 2nd floor landing with window to rear, access to loft.
BEDROOM 4 10`7 x 9`9
Window to side, access to under eaves storage, original fireplace.
MASTER BEDROOM 26`9 x 9`5
Dual aspect windows, skylight to front, wall mounted heater, under eaves storage.
EN SUITE BATHROOM 10`5 x 10`
Window to side, skylight to rear, freestanding roll top bath, corner shower cubicle with panelled walls, wash basin, w c, under eaves storage.
OUTSIDE FRONT
Tarmac drive with access to garage/store, mature planting, lawn, gate to rear, door to utility.
OUTSIDE REAR
Private, fully enclosed, gates to rear with vehicular access 28` x 28` gravel parking suitable for caravan, lawn, mature shrubs and trees, shed, wood stores, covered trailer store, patio areas to enjoy the sun throughout the day and sea views.
ASSESSMENTS Band E
SERVICES Mains water, electricity and main drainage are connected.
VIEWING By appointment only with Welsh Property Services, Cambrian House, High Street, Tywyn, Gwynedd. LL36 9AE. 01654 710 500 or email:
info@welshpropertyservices.com

