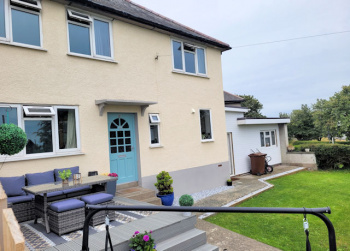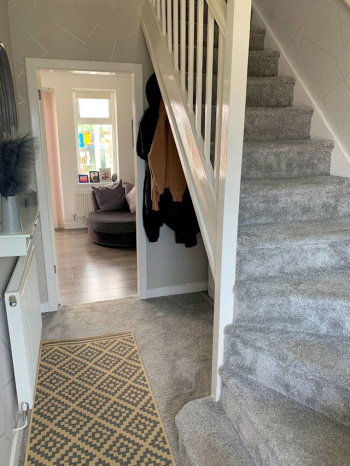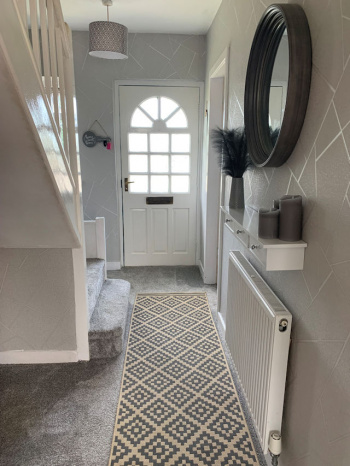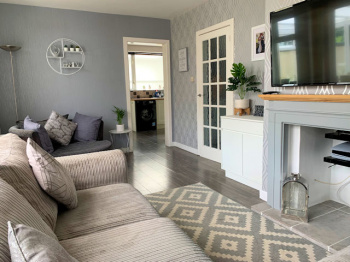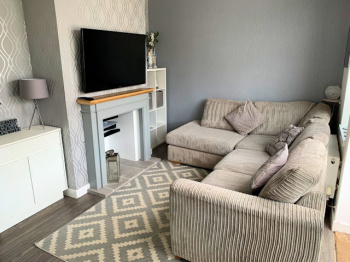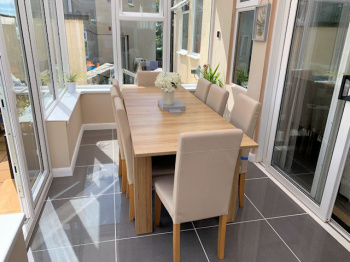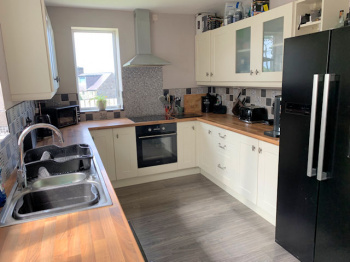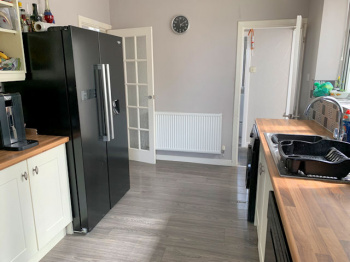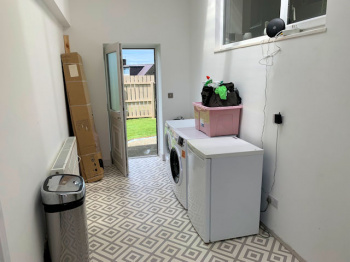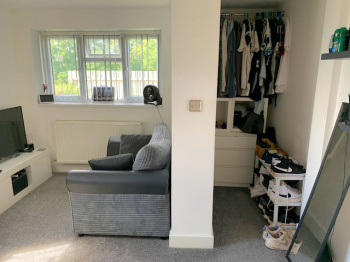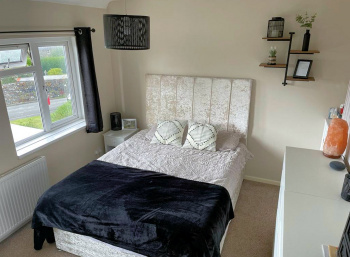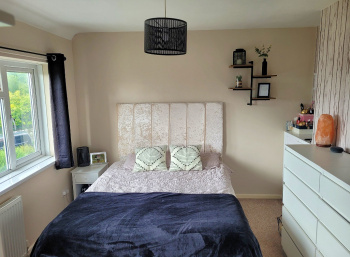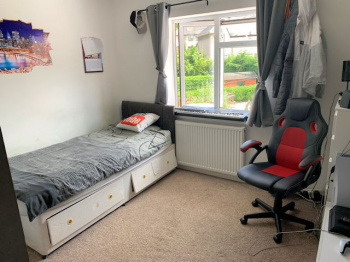Email info@welshpropertyservices.com
Web www.welshpropertyservices.com
Welsh Property Services, Cambrian House, High Street, Tywyn, Gwynedd, LL36 9AE
9 Godre

5 bedroom semi-detached house in Llwyngwril
9 Godre,Llwyngwril, Gwynedd, LL37 2JZ
This well presented spacious 4 bedroom semi detached house is situated just off the centre of the village and within easy walking distance to the beach and railway. Refurbished since 2015 and comprising entrance hallway to dining room, lounge, conservatory, kitchen, cloakroom, utility, home office on the groundfloor with 4 good sized bedrooms plus bathroom on the 1st floor. Fully enclosed front and rear gardens with sea views from the front and front bedrooms plus a further reception room currently used as a bedroom which would make a perfect studio or home office. Upvc double glazed with oil central heating.The local authority provide free transport to the local primary school from outside the house and for the high school the train station is a short walk away.
Llwyngwril is a small, beautiful and friendly village on the shores of Cardigan Bay. It has a shop with part-time post-office counter and lovely pub. Public transport is provided by local buses and the Cambrian Coast railway. Tywyn, which is approximately 8 miles away, boasts its own leisure centre and swimming poolcomplex, plus all the usual facilities including a cinema, doctors’ surgery, cottage hospital and high school. For golfing, boating and all water sports, the delightful harbour village of Aberdyfi is just fourteen miles away along the coast past Tywyn towards Pennal and Machynlleth.
The property comprises half glazed wood door to;
HALLWAY
Window to front, telephone point, stairs to 1st floor.
DINING ROOM 11` x 10`2 currently used as a bedroom, window to front.
LOUNGE 16`5 x 9`6
2 windows and sliding door to rear, laminate floor, open fireplace ( not in use).
CONSERVATORY (installed Nov 2021) 13`6 x 6`7
Windows on 3 elevations, French doors to rear, tiled floor, poly carbonate roof, under floor heating thermostat and app control.
Off lounge, glazed door to;
KITCHEN 14`4 x 8`8
Window to side and front, laminate floor, cream Shaker style units, laminate work top, stainless steel sink and drainer, plumbed for dishwasher and washing machine, space for American style fridge freezer, built-in oven, ceramic hob, part tiled walls. Door to;
LOBBY
Consumer unit and electric meter located here., vinyl floor.
CLOAKROOM
Window to rear, vinyl floor, w c.
BOILER ROOM
Window to rear, vinyl floor, Worcester boiler.
Off lobby, steps down to;
UTILITY
Half glazed doors to front and rear, poly carbonate skylight, vinyl floor, plumbed for washing machine.
HOME OFFICE 14`7 x 10`9 currently used as a bedroom. Windows to front and side.
Off entrance hallway, stars to;
1ST FLOOR LANDING
Access to partly boarded loft.
BEDROOM 1 13`4 x 10`1
2 windows to front.
BEDROOM 2 11` x 10`4
Window to rear.
BEDROOM 3 10`3 x 6`8
Window to rear.
BEDROOM 4 11` x 9`7
Window to front, built-in cupboard.
BATHROOM 9`7 x 4`8
Window to rear, bath with glass screen and electric shower over, vanity wash basin, w c, vinyl floor, heated towel rail.
OUTSIDE FRONT
Fully enclosed, laid to lawn, gravel area, raised deck area with sea views.
OUTSIDE REAR
Fully enclosed, paved patio with built-in seated area, laid to lawn, oil tank located here, brick built shed with tap, outside lighting and power point.
ASSESSMENTS: Band C
TENURE: The property is Freehold.
SERVICES: Mains water, electricity and main drainage are connected.
AGENTS NOTE: This property is NOT subject to a local occupancy clause.
MONEY LAUNDERING REGULATIONS
You will need to provide identity evidence in the form of passport/driving licence or utility bill with mpan number visible on putting forward an offer.
DISCLAIMER
These particulars are produced in good faith, are set out as a general guide only and do not constitute any part of an offer or a contract. None of the statements contained in these particulars as to this property are to be relied on as statements or representations of fact.
Any intending purchaser should satisfy him/herself by inspection of the property or otherwise as to the correctness of each of the statements prior to making an offer. No person in the employment of Welsh Property Services has any authority to make or give any representation or warranty whatsoever in relation to
this property.
LASER TAPE CLAUSE
All measurements have been taken using a laser tape measure and therefore may be subject to a small margin of error.
